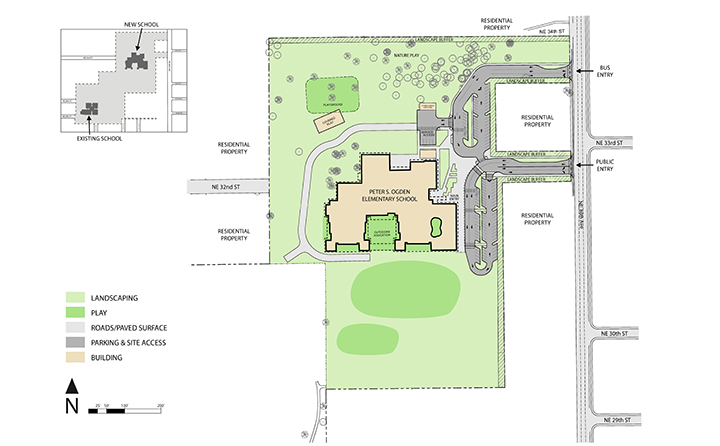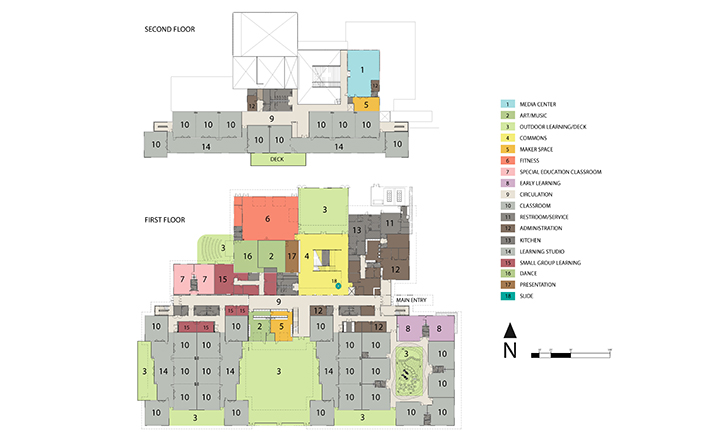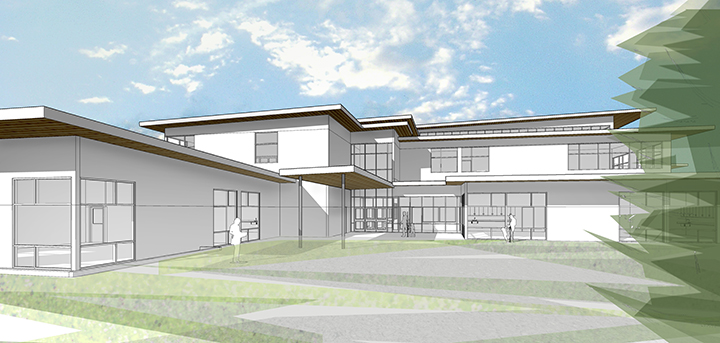Photo one: Preliminary design of the new Peter S. Ogden Elementary School.
Photo two: Proposed floor plan of the new school.
Photo three: The proposed site plan for the school.
The new Peter S. Ogden Elementary won’t open until fall 2019, but the design process is nearing completion. The designs were shared with neighbors, parents, staff and students at an open house on Oct. 12.
The designs, developed by a planning team comprised of Ogden staff members and architects, takes inspiration from a community symposium held last year. At the symposium, approximately 60 staff members, parents, students, partners and community patrons dreamed of what the new school could be.
The design incorporates the school community’s collective vision including an indoor/outdoor learning space accessible through classrooms; a Family-Community Resource Center; and a do-it-yourself space where students gather to create, invent and learn (also known as a makerspace).
Construction is scheduled to begin this summer and will continue through the 2018-19 school year, with the new school opening fall 2019. Students will continue to attend classes in the current building while their new school is being built on the northeast corner of the site.
Funding for the replacement Ogden comes from a bond measure passed by voters in February 2017. Bond dollars also will pay for seven other replacement schools, three new schools and major upgrades at five schools. Various improvements are being made at every other school in the district. A complete list can be found on the district’s website.



